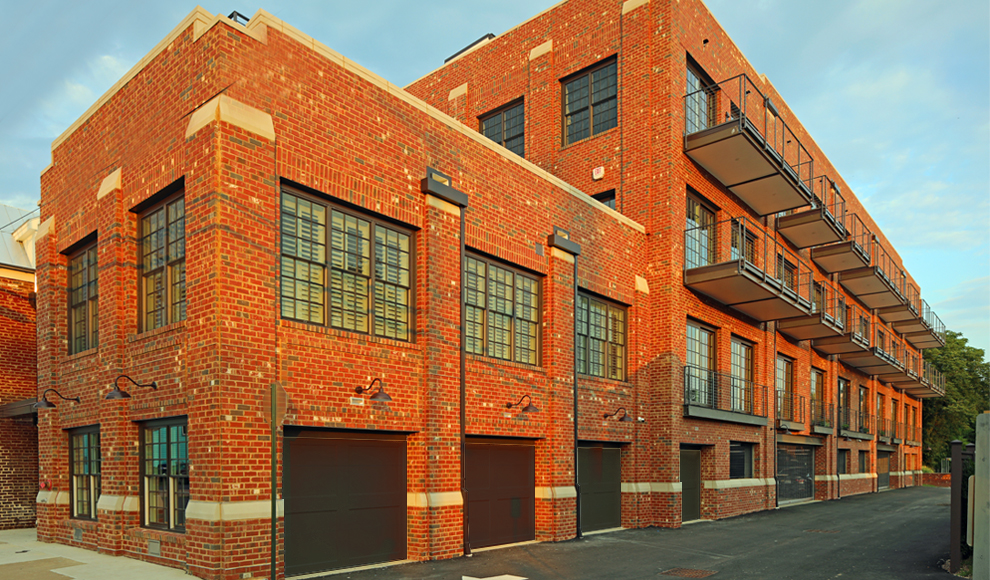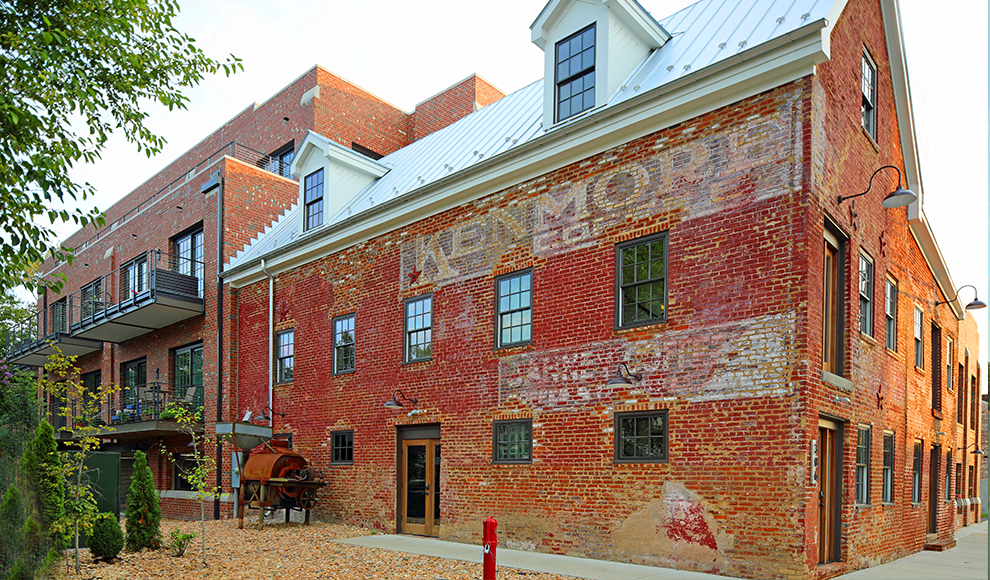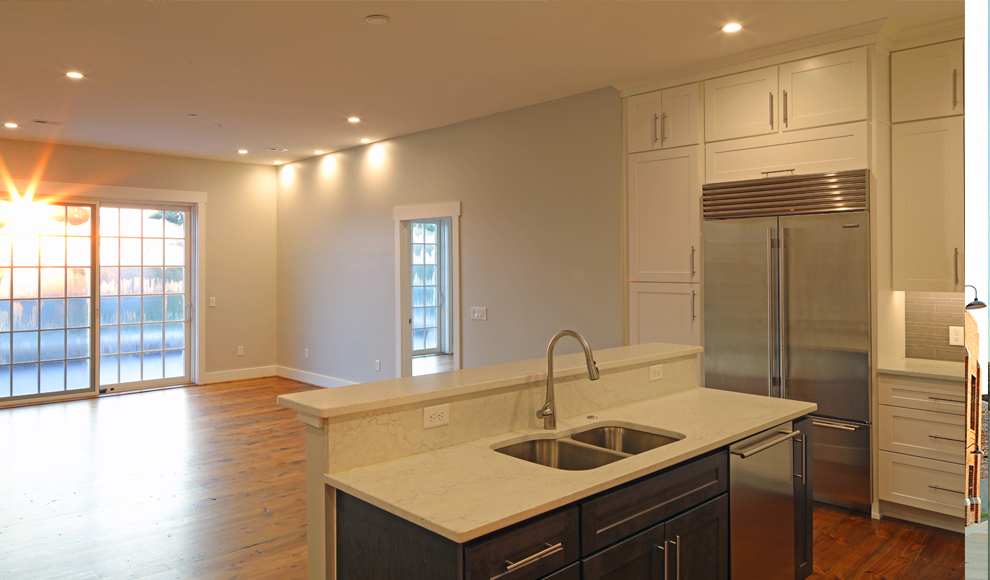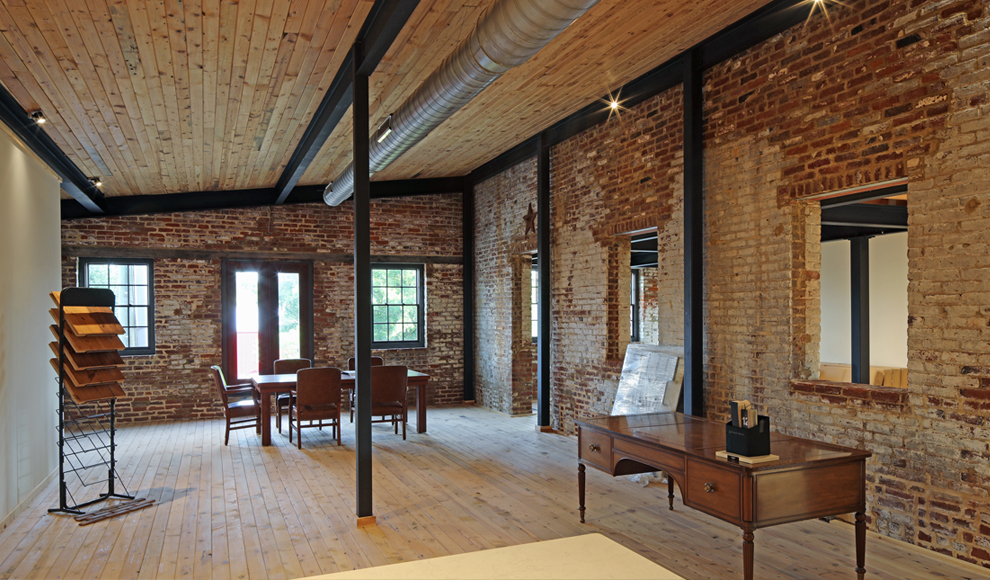Project Description
The lofts at Fredericksburg took an atypical site and created custom designed condominiums with unique floor plans to maximize each unit. The first floor parking under the building utilizes space that would otherwise be wasted due to the site falling within the 100 year floodplain. The project combined the new construction condominium project with the renovation of the adjacent historic building. The design for the new building honors the industrial history of the area with traditional brick and utilitarian styling.




