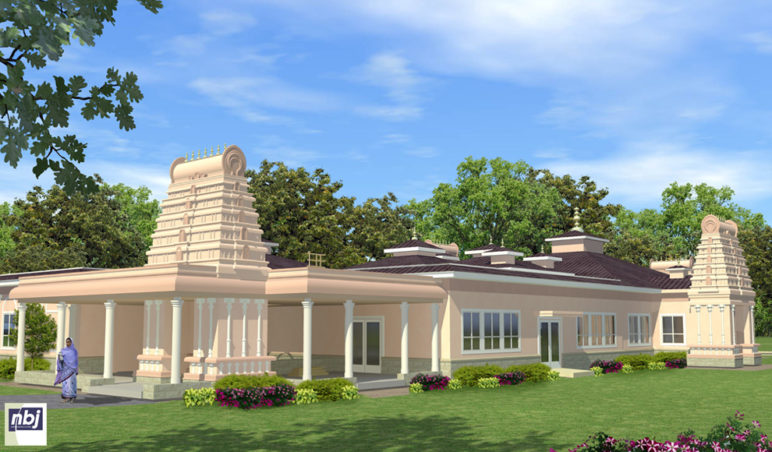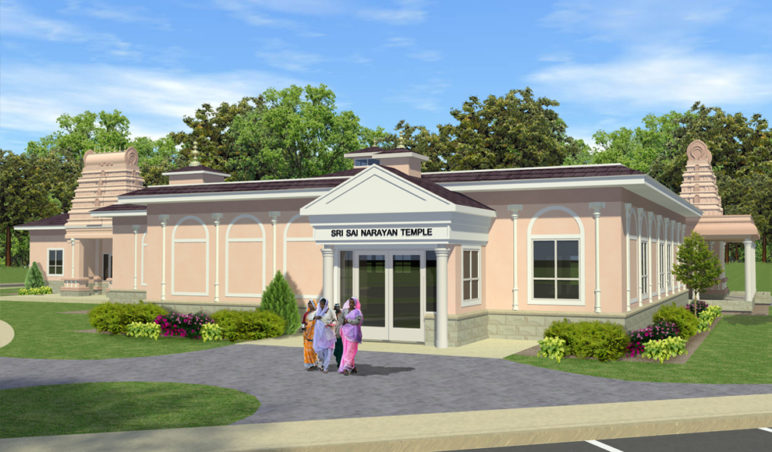Sai Temple Expansion
The Sai Temple expansion will provide a substantial addition to the existing Sai temple which is quickly reaching capacity. The expansion more than triples the space taking it from 2,500 square feet to over 7,700 and will provide an expanded prayer hall, classrooms, a kitchen, and a multipurpose hall. With existing parking and specific Hindu temple orientation needs, the architects at nbj were challenged to create an entrance that would be both convenient and properly oriented to the building’s existing worship hall. To respond to these obstacles, the architects provided a “double entrance”. An entrance into the multipurpose area is provided directly adjacent to the parking area to welcome visitors. They then pass through a covered open air space to enter the worship area on the proper axis.


