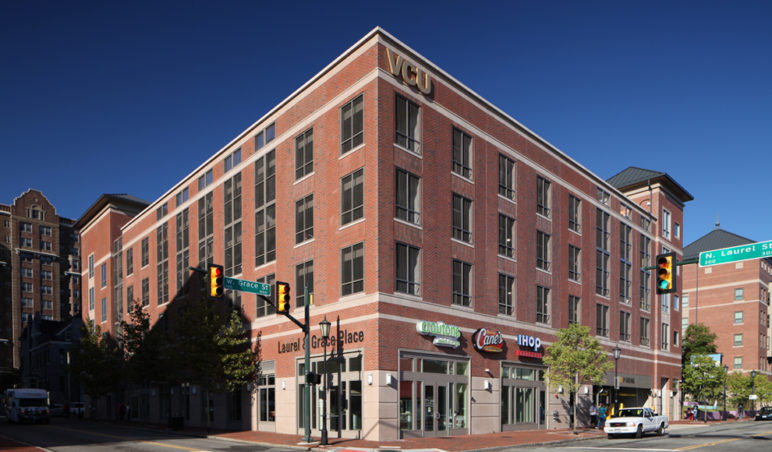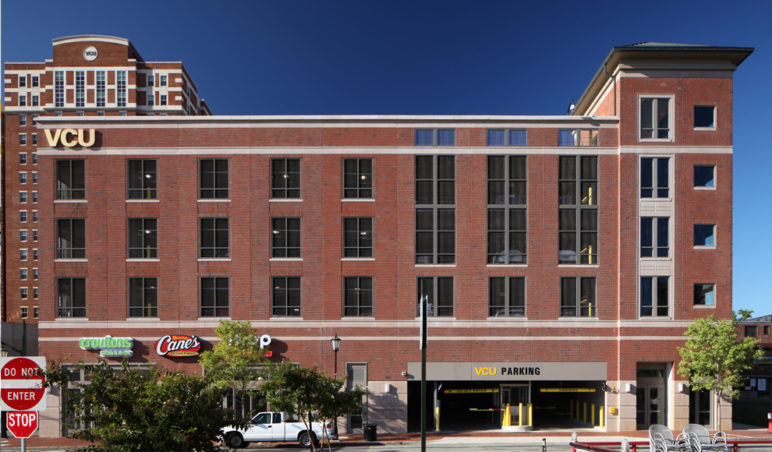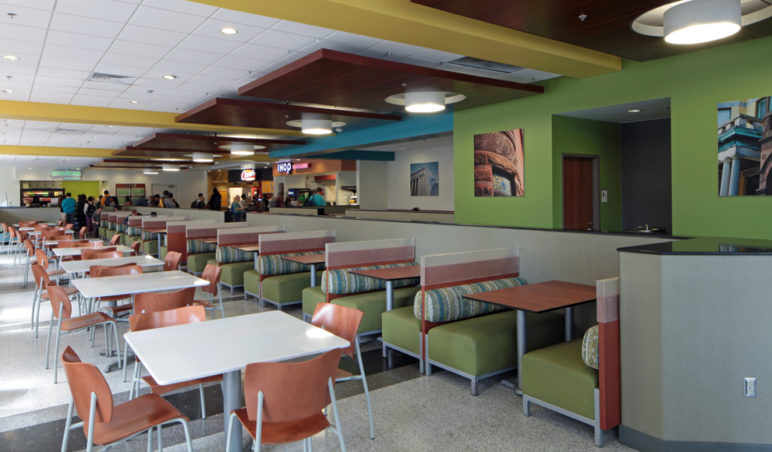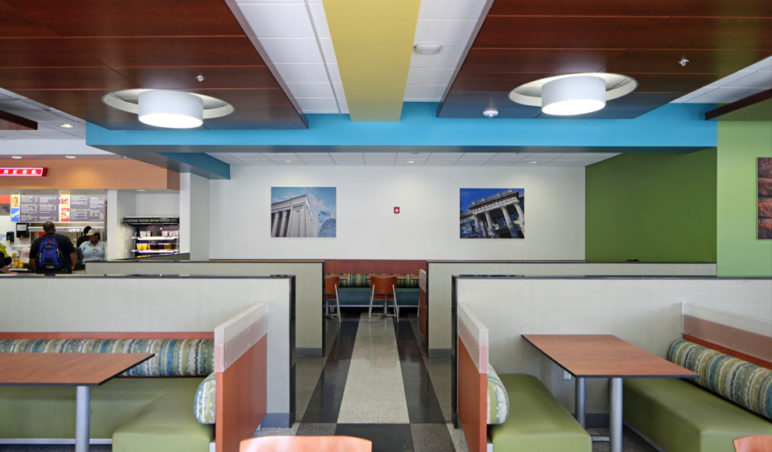VCU Laurel Deck and Retail
Teaming with Whiting-Turner and WDG Architecture, nbj as the Architect of Record provided design, documentation and construction administration services for this Design Build Project for Virginia Commonwealth University.
The Laurel deck includes more than 200 parking spaces as well as over 600o SF of retail space. The space accommodates three restaurants with individual kitchens and cafeteria style seating. Sustainable enhancements have been included in the building design to provide an expected LEED Silver accreditation.




