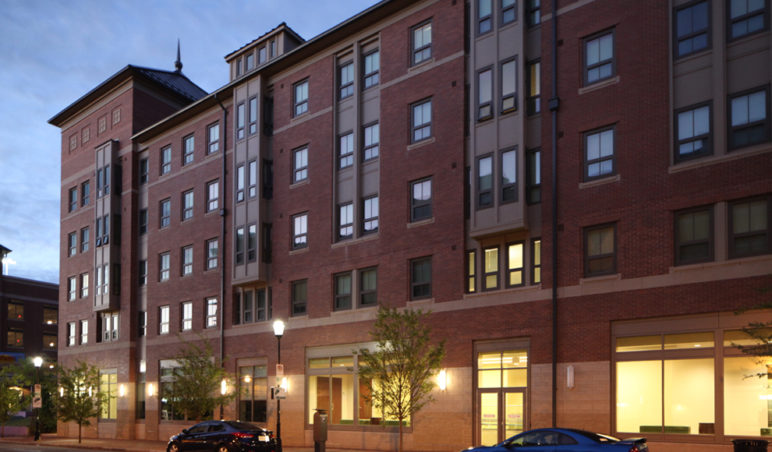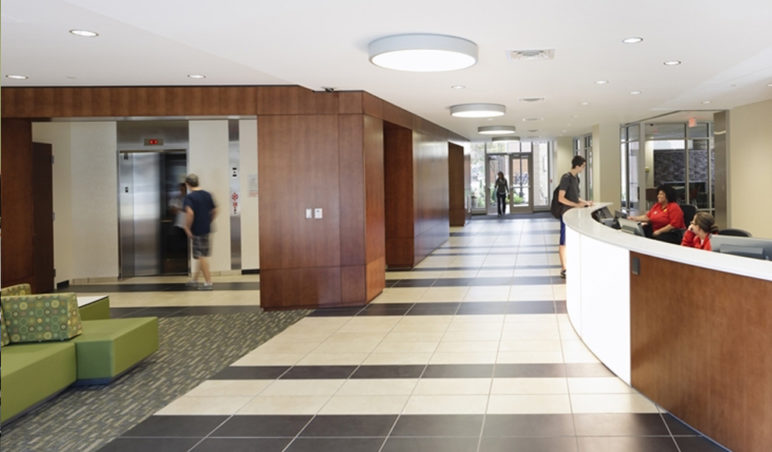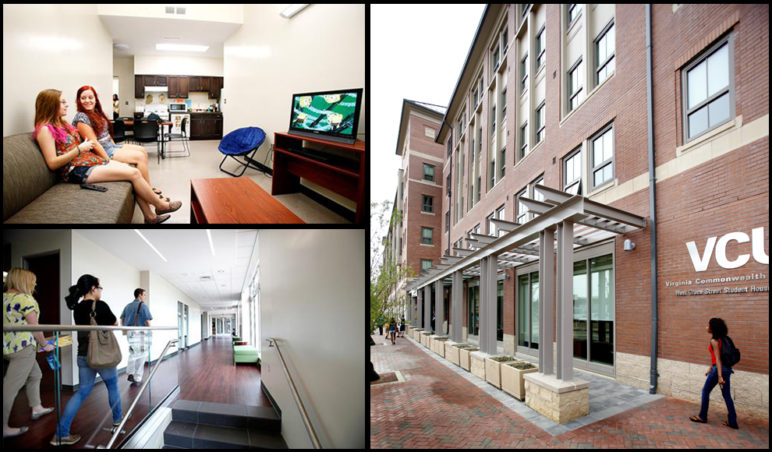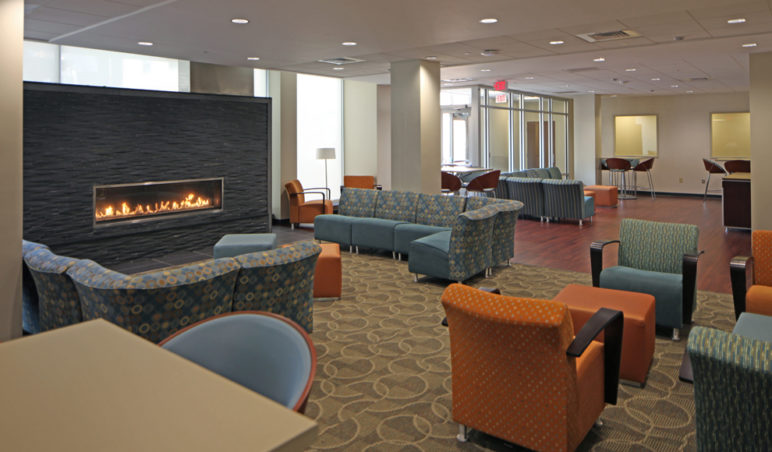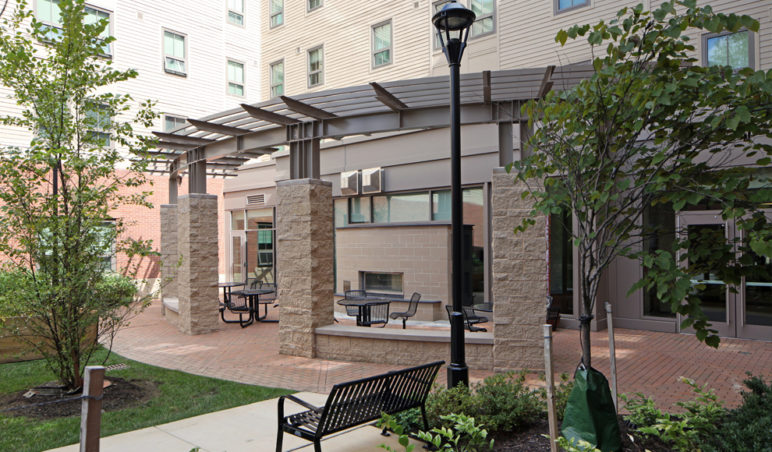Virginia Commonwealth University Residence Hall
Teaming with Whiting-Turner and WDG Architecture, nbj as the Architect of Record is providing design, documentation and construction administration services for this Design Build Project for Virginia Commonwealth University.
The new VCU Residence Hall will provide the college with 459 new beds in 122 dwelling units. A centrally located lobby and elevators enhance circulation and provide a single security control point. By designing the exterior walls and one corridor wall as the structural load bearing, the building maintains flexibility for future remodeling. The building is striving for a LEED Gold accreditation through, among other things, the use of Solar Thermal Panels, LED lighting, and high performance glazing.

